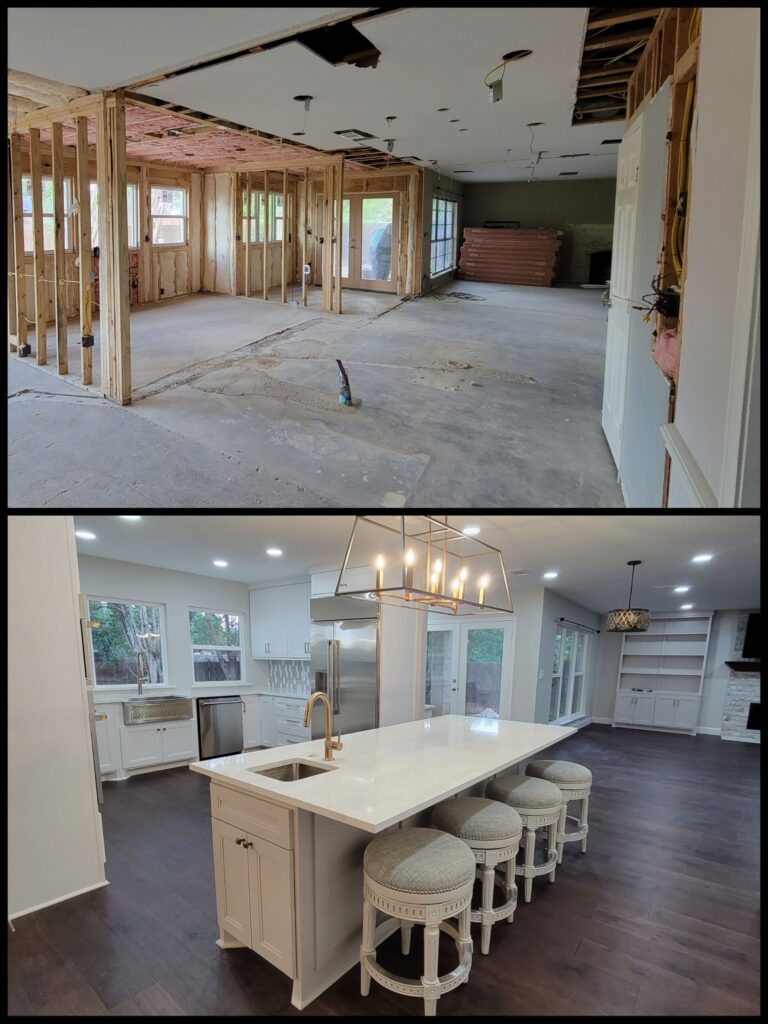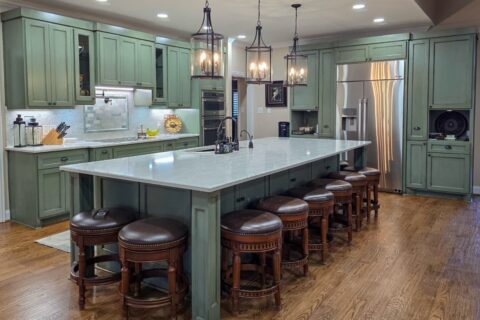5 Inspiring Open Concept Kitchen Living Room Designs for Every Home
Open concept living has become one of the most popular design choices for homeowners in Plano, Southlake, and across the DFW area. By removing unnecessary barriers between the kitchen and living room, you create a space that feels bigger, brighter, and more connected. Whether you are starting from scratch with a Complete Kitchen Remodel or planning a Custom Kitchen Remodel to update your existing layout, there are many ways to make the most of this versatile style.
Below are five inspiring ideas to help guide your remodel, along with important construction and design considerations to ensure your project is a success.
Open Concept #1: Bright and Spacious
For homeowners who want to maximize light and airiness, this style uses large windows, light-colored cabinetry, and pale flooring to create an expansive feel. Removing walls between the kitchen and living area allows natural light to travel freely, making the entire space look and feel larger.
Adding reflective surfaces, such as glossy subway tile or polished stone countertops, can enhance the effect. This layout is ideal for families who spend time together cooking, relaxing, and entertaining, as it encourages interaction without obstruction.
Open Concept #2: Just Around the Corner
Some homeowners prefer a little separation between spaces without fully closing them off. The “just around the corner” design positions the kitchen in a way that is partially tucked away but still connected to the living room.
This setup allows for a cozier living area and can help reduce noise and cooking odors while still keeping the space open. It works well in homes that have existing support walls that you may want to keep in place for structural or aesthetic reasons.
Open Concept #3: The Kitchen Island Hub
An island is often the heart of an open concept layout. It provides extra workspace, seating for casual dining, and a natural focal point. In a Kitchen Makeover, replacing a traditional wall with a large island can transform the look and feel of the space.
Consider adding storage within the island for pots, pans, or small appliances. You can also incorporate design elements like pendant lighting, contrasting cabinetry colors, or a waterfall countertop to make the island a true centerpiece.
Open Concept #4: A Contemporary Sensibility
For those who love a sleek and modern feel, a contemporary open concept design features streamlined cabinetry, hidden appliances, and minimalistic finishes. This approach works especially well in urban homes or newly built properties where clean lines and open space are a priority.
Neutral color palettes with bold accent pieces—such as a statement backsplash or designer light fixture—help maintain a crisp and uncluttered appearance while adding personality to the room.
Open Concept #5: Embracing Charm
Not all open concepts need to be ultra-modern. Many homeowners choose to highlight the character of their home by incorporating traditional elements into their remodel. Exposed beams, rustic wood floors, or brick accent walls can bring warmth and charm to an otherwise expansive space.
By blending these classic touches with updated layouts and finishes, you create a home that feels inviting while still enjoying all the benefits of open concept living.
Construction Considerations for an Open Concept Kitchen Living Room
An open layout often means removing walls, which can affect the structural integrity of your home. Before starting your Complete Kitchen Remodel, it is important to consult with a qualified contractor who can determine whether walls are load-bearing and what kind of reinforcements are necessary.
In many cases, support beams or columns will need to be installed. You may also have to reroute electrical wiring, plumbing, or HVAC ducts. Each of these steps requires careful planning and professional execution to ensure safety, functionality, and compliance with building codes.
Design Considerations for an Open Concept Kitchen Living Room
A Zoned Design Style
Even with an open layout, defining specific areas for cooking, dining, and relaxing makes the space feel organized. Rugs, furniture arrangements, and changes in flooring or ceiling design can create subtle boundaries without the need for walls.
Furniture
Choose furniture that fits the scale of your space and works with the overall design theme. In an open concept, pieces in the kitchen and living area should coordinate in style and color so the rooms feel cohesive.
Flow
Think about how people will move through the space. There should be clear pathways between the kitchen work triangle (sink, stove, and refrigerator) and the living area. Avoid placing large furniture where it will interrupt natural movement.
Lighting
Proper lighting is key to balancing function and ambiance. Use a combination of recessed lighting for overall brightness, pendant lights over islands or dining tables for focused tasks, and accent lighting to highlight design features.
Materials and Decor
Continuity is important in open concepts. Using similar materials—like matching countertop and coffee table finishes or repeating a backsplash tile pattern in a fireplace surround—helps visually connect the spaces.
Making Your Open Concept Layout a Reality
Transforming a closed-off home into an open concept design takes vision, expertise, and attention to detail. At Level 1 General Construction, we specialize in Custom Kitchen Remodels, Kitchen Makeovers, and complete renovations that blend style and functionality.
Serving Plano, Southlake, and surrounding areas of DFW, our team works closely with you from the initial consultation through construction to ensure your new layout not only looks beautiful but also works perfectly for your lifestyle. Whether you dream of a bright and spacious family hub or a modern entertainer’s space, we can help make it happen.



